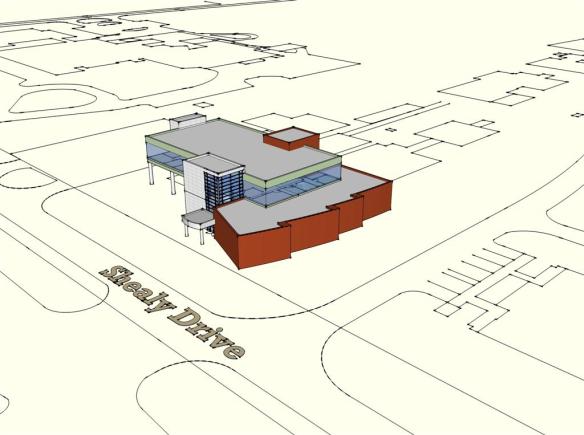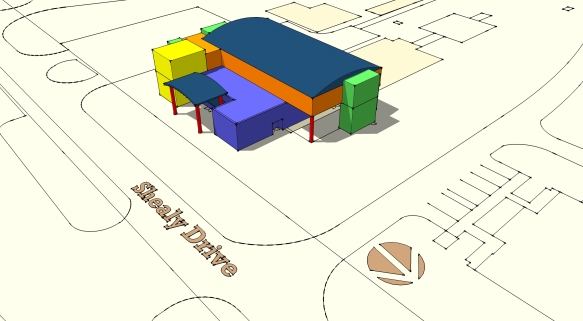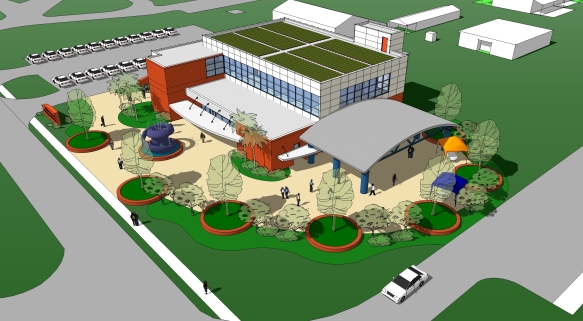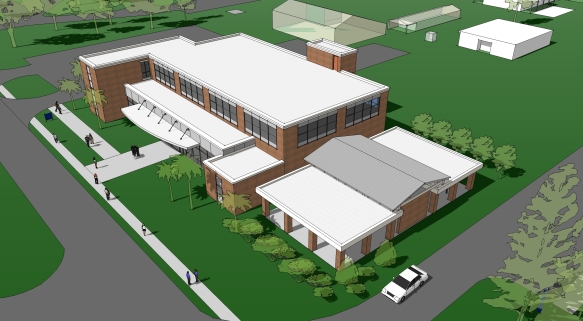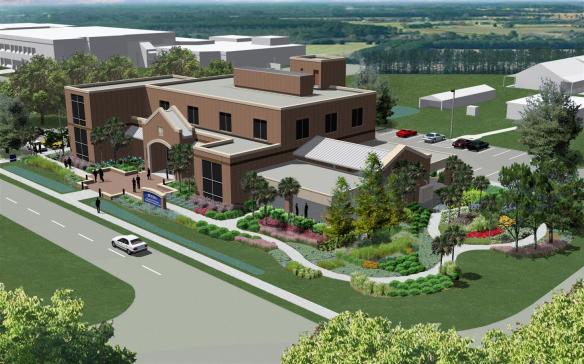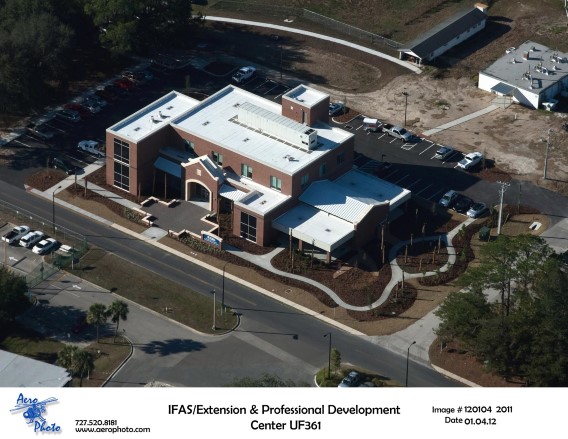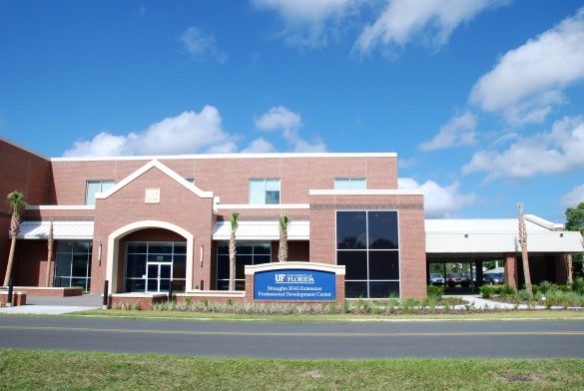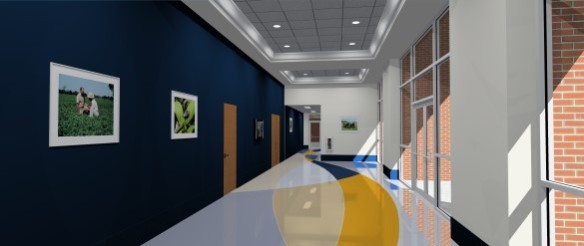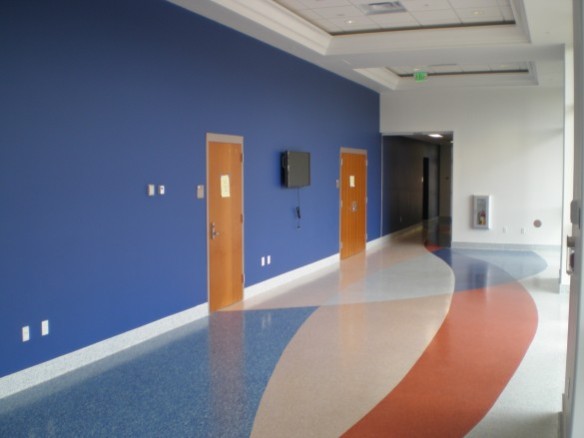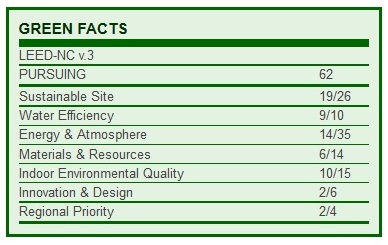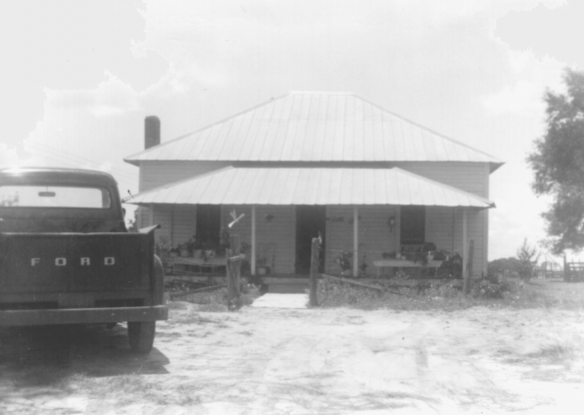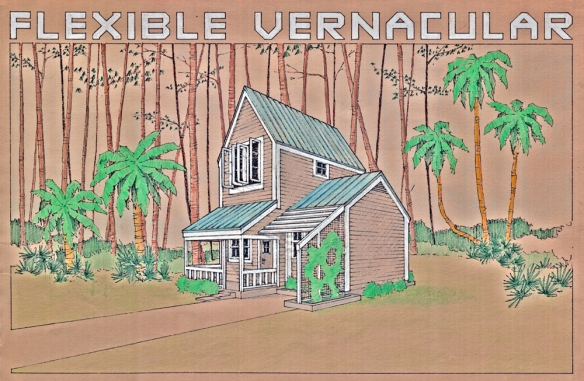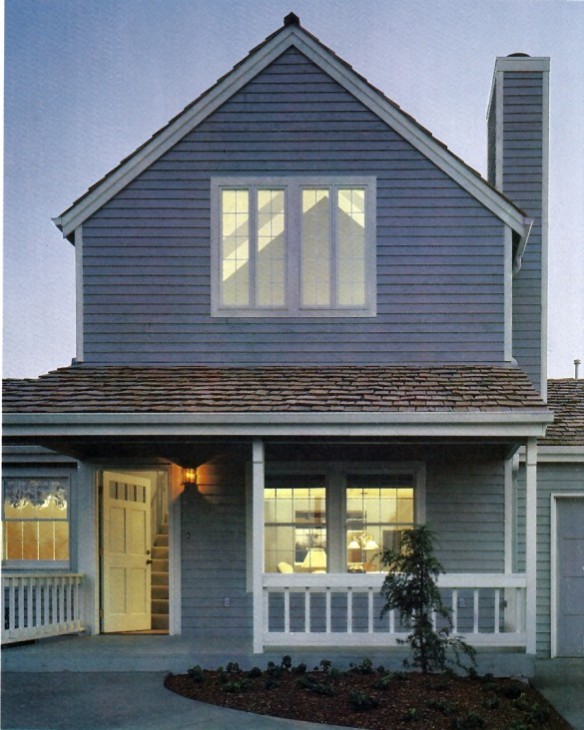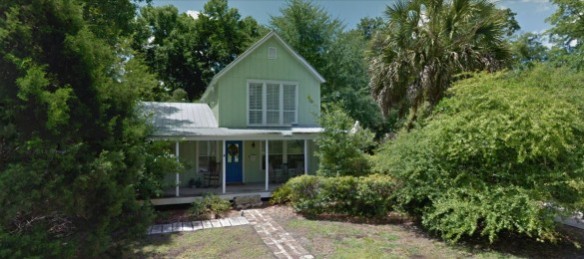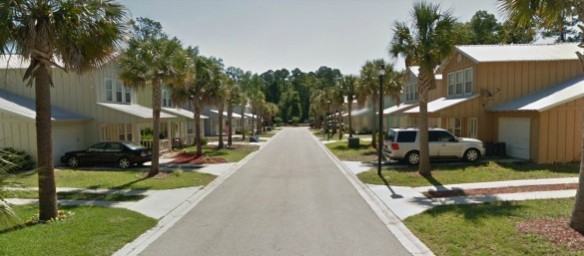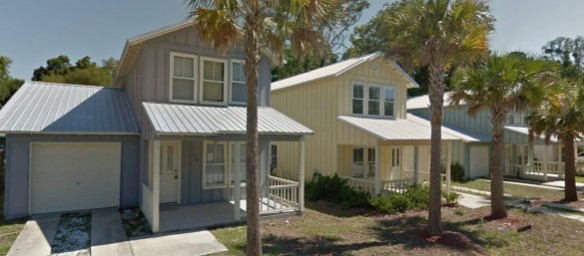I live in north Florida. Some around here call it “south Georgia,” and only half in jest. Not that I dislike a nice traditional building in the Neoclassical or NeoGeorgian style. I’ve designed numerous buildings with Doric columns and red brick veneer.
But every now and then I like a good Modern design.
So when my old company, McCullar & Boatright Architects, decided to build a new office for ourselves we decided it should be Tropical Modern. Friends of ours, Joe and Beth Mittauer wanted to build neighboring buildings simultaneously with one homogenous design. This allowed us to dream big.
We purchased a parcel on Wells Road right where Al Capone used to have his horse track. When the property was cleared you could still see the impression of the banked southwest turn. So we called our investment group The Horsetrack of Wells Road.
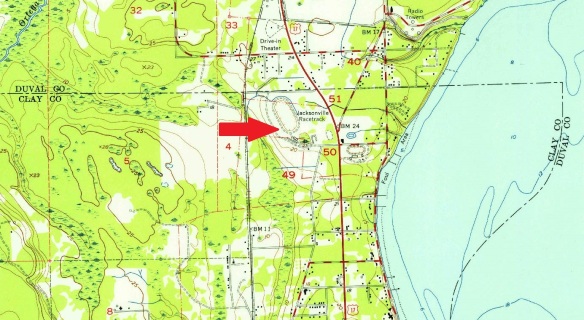 After several drafts we settled on two buildings with a courtyard separating them. The buildings are constructed of tilt-up concrete slabs, steel columns and roof structure covered with modified membrane roofing and curved standing seam aluminum roof panels.
After several drafts we settled on two buildings with a courtyard separating them. The buildings are constructed of tilt-up concrete slabs, steel columns and roof structure covered with modified membrane roofing and curved standing seam aluminum roof panels.
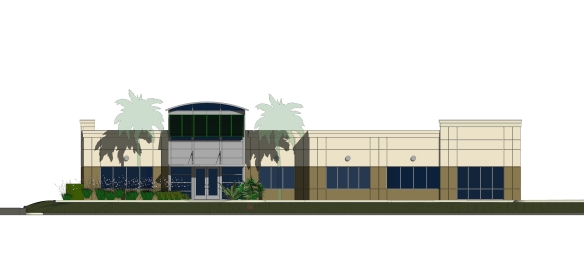 There are several tenant spaces in both buildings. Our investment group took the northern building, 590; and the Mittauers took the southern building, 580. We share a parking lot and the courtyard, which serves as the entry for most of the tenant spaces.
There are several tenant spaces in both buildings. Our investment group took the northern building, 590; and the Mittauers took the southern building, 580. We share a parking lot and the courtyard, which serves as the entry for most of the tenant spaces.
The landscaping was designed by the landscape architect, David Johnson, a friend of ours. We requested a low maintenance design that highlighted native Florida plants and other types that helped create the tropical feel. Of utmost importance to me was the use of Sabal Palmettos, our state tree.
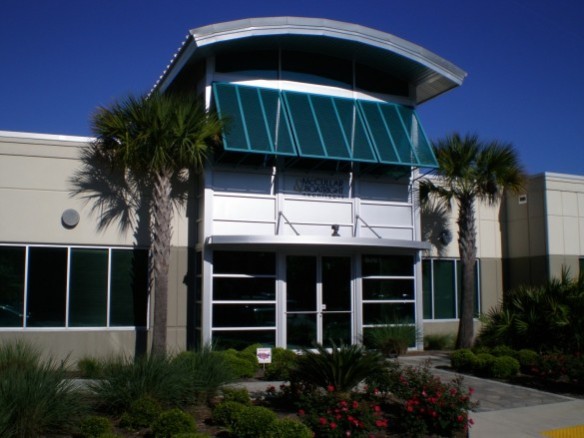 The interior served as a showcase for several ideas and experiments. We wanted to carry the modern theme throughout the interior and to create subtle deviations from expected elements. Beginning with the entry, we vaulted the space to bring all the light in through the louvered entry glass. The lobby never needs additional lighting during the day.
The interior served as a showcase for several ideas and experiments. We wanted to carry the modern theme throughout the interior and to create subtle deviations from expected elements. Beginning with the entry, we vaulted the space to bring all the light in through the louvered entry glass. The lobby never needs additional lighting during the day.
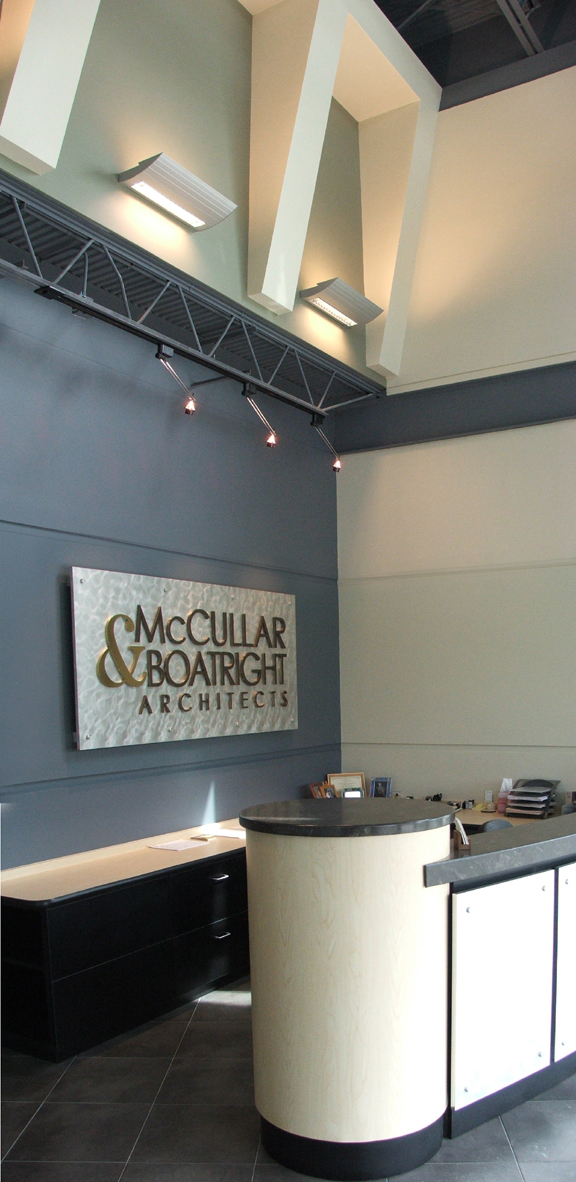 It is difficult to capture the lobby height in a single photograph. At the entry you will see that the ceramic tile is angled as a 60:40 angle, a nod to the old drafting triangles of our recent past. The conference room has a glass wall separating it from the lobby, but we used a frosted film to prevent the dreaded “fishbowl” effect. Again we exposed the structure, as we had in the lobby, to display the skeleton of the building.
It is difficult to capture the lobby height in a single photograph. At the entry you will see that the ceramic tile is angled as a 60:40 angle, a nod to the old drafting triangles of our recent past. The conference room has a glass wall separating it from the lobby, but we used a frosted film to prevent the dreaded “fishbowl” effect. Again we exposed the structure, as we had in the lobby, to display the skeleton of the building.
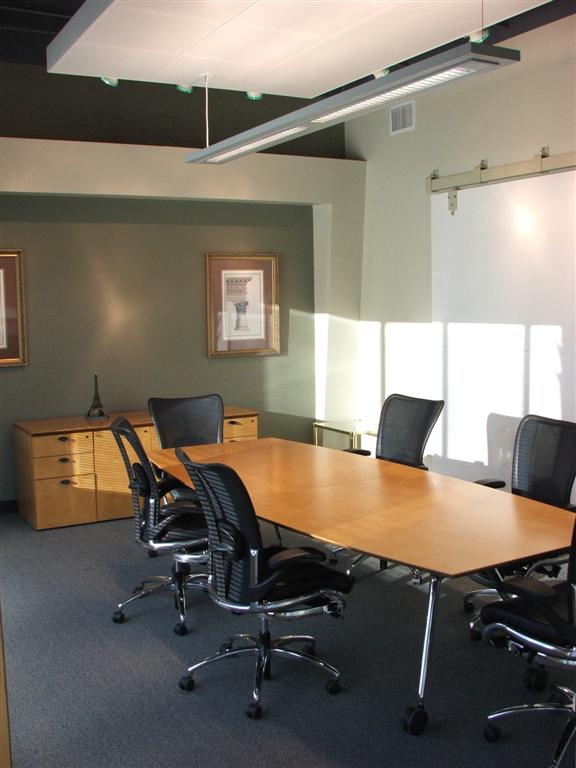 The dark green wall was designed as a presentation area, and the white wall on the back right is a barn door with a white laminate that serves as a marker board, projection screen, and place to tape drawings during meetings. The lighting uses indirect natural color lamps to aid in material selections. Behind the sliding/rolling barn door is the materials and sample library from which we bring out items for meeting with clients.
The dark green wall was designed as a presentation area, and the white wall on the back right is a barn door with a white laminate that serves as a marker board, projection screen, and place to tape drawings during meetings. The lighting uses indirect natural color lamps to aid in material selections. Behind the sliding/rolling barn door is the materials and sample library from which we bring out items for meeting with clients.
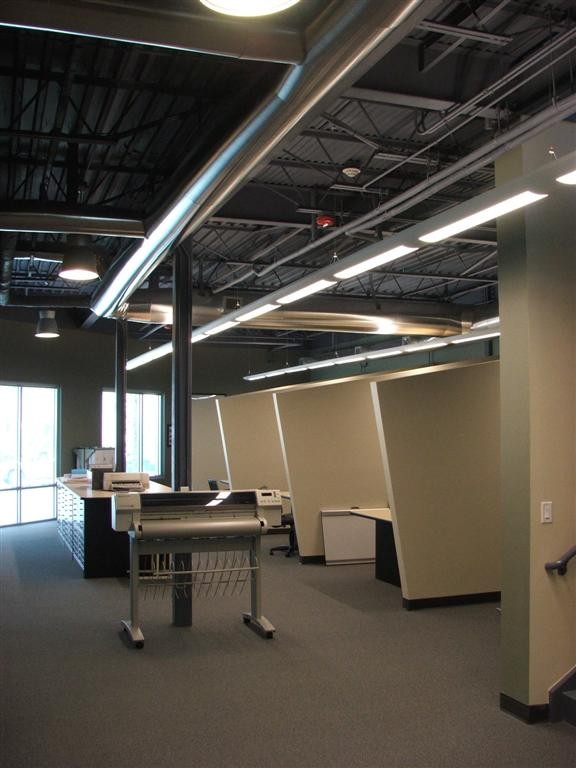 As we move into the “bull pen” we let ourselves have some fun. Rather than creating ordinary drafting cubicles, we opted for angled walls to add some flair. There are multiple levels of lighting available in the space, convenient for CAD drafting on computer monitors. The large windows to the rear face northeast and the intersection of Wells Road and Eldridge Avenue. A large layout table in the center of the room is sized to hold multiple drawing sets and features flat file cabinets on one side for current projects and bookcases on the other for codes and manuals.
As we move into the “bull pen” we let ourselves have some fun. Rather than creating ordinary drafting cubicles, we opted for angled walls to add some flair. There are multiple levels of lighting available in the space, convenient for CAD drafting on computer monitors. The large windows to the rear face northeast and the intersection of Wells Road and Eldridge Avenue. A large layout table in the center of the room is sized to hold multiple drawing sets and features flat file cabinets on one side for current projects and bookcases on the other for codes and manuals.
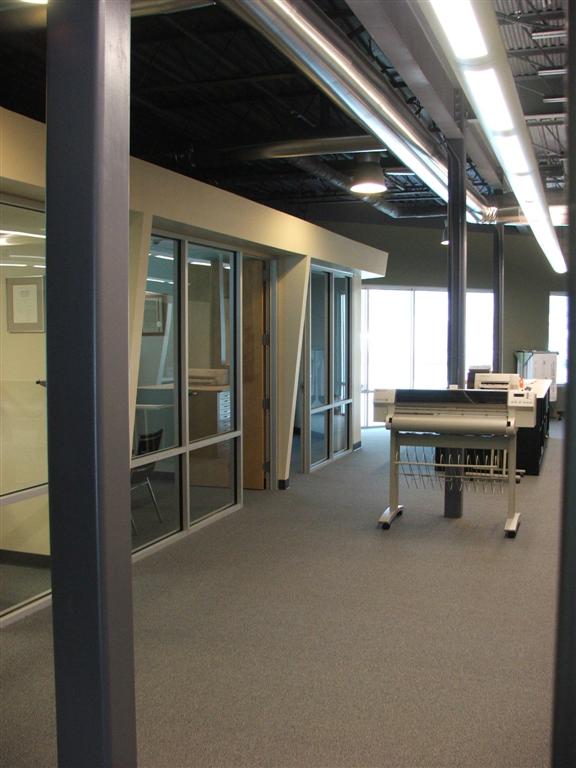 The architect offices on the north side have that perfect north lighting for art work, and feature full glass walls and 8-foot doors that allow the borrowed light to filter into the rest of the bull pen area.
The architect offices on the north side have that perfect north lighting for art work, and feature full glass walls and 8-foot doors that allow the borrowed light to filter into the rest of the bull pen area.
Besides being a wonderful place to work, it has turned out to be a terrific showcase for design ideas that were used in subsequent projects. Goes to show that sometimes you just have to do it yourself first before people will appreciate it.

